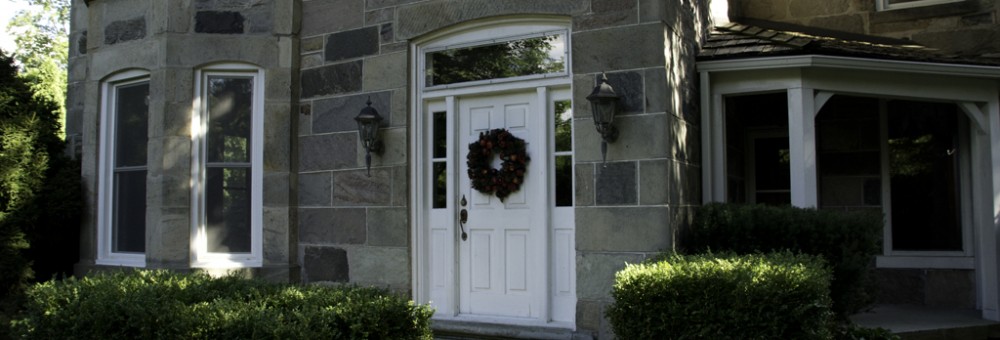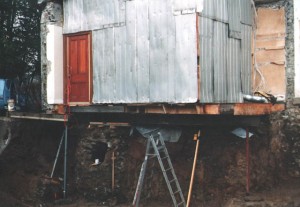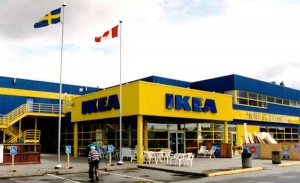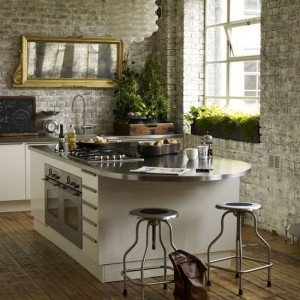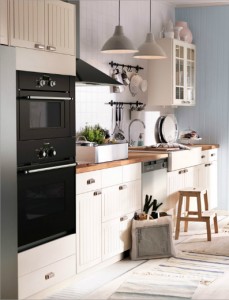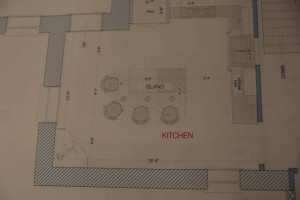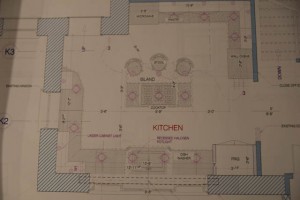This is not the first time that the kitchen of Boo Manor has been renovated. It is not even, in fact, the first time that the kitchen of Boo Manor has been renovated by Gene, our designer/contractor/awesome-wood-working guy. The current kitchen was actually his first project on the house. It was also not his last.
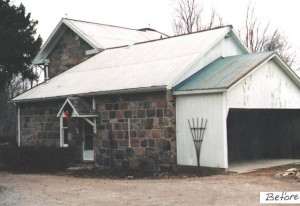
Boo Manor, pre-addition. Or renovation. Or any attempt at beautification whatsoever. (Photo Credit: Gene Martin Design)
The owners that built the current addition approached the project in phases. First was the kitchen, back in somewhere in the mid-to-late 1980s. Then came the garage and coach house, which was built in about 1992. The final addition, which added the great room and master bedroom, was constructed in 1996.
The kitchen, however, was an interesting case. The overall structure was itself an addition, although one that goes back to the 1880s. The walls, built in the style of the original house, are substantial. Because it is an addition, however, there was no basement – its foundation is at ground level.
I have already discussed the problems in the current kitchen: it lacks natural light, it has less storage than we would like and doesn’t make full and effective use of the room. Dianne is also not particularly taken with the colour of the cabinets or the countertops. All that makes a pretty strong case for renovating.
That said, there are also some definite positives to the kitchen. For starters, it was built by Gene. And by that, I mean that he physically built the whole thing. By hand. Himself. Gene is a woodworker, and in a previous incarnation of his business also did custom cabinet-making. Every box, every door, every drawer was hand-framed and built by him. And the result, 25 years on, is pretty damned impressive. The doors are all inset into the cabinet frames, and every single door and drawer still closes with precision.
That said, it is a beautifully built set of cabinets for a less-than-optimal room layout. Which means, sadly, replacing them with something else. Although we have been able to make use of a separate free-standing cabinet that Gene also built, which will now be refinished and take pride of place in the dining room as a china cabinet. The island will make its way to the office, where it will be an awesome working space. And the rest of the kitchen has found a new lease on life courtesy of Kijiji.
One of the most interesting thing about how the kitchen was renovated last, however, was its timing. As I have already noted, the kitchen was completed before the new addition was constructed. During the later renovation, the current owners wanted to (very reasonably) keep their new kitchen intact. This was easier said then done, however. Because the kitchen was a later bolt-on to the original structure, and because the addition was designed to integrate fully into the old house, the renovation needed to be done around the old kitchen. And by around, I mean around: beside, above, and below. It was a box that needed to be kept, without being obvious that it was a different box.
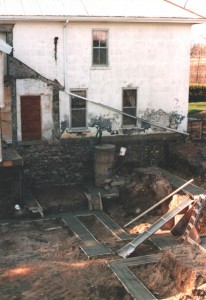
Excavations for the new basement. Love the drainspout on the old house; functional AND stylish. (Photo Credit: Gene Martin Design)
That meant a number of logistical challenges had to be addressed. The addition was being built with a new basement, which was excavated around the kitchen, leaving it floating in space above the new foundation. Until the addition was completed, it was wrapped in steel sheets that had previously been the roof of a lean-to garage, in an effort to keep the water out. And throughout the entire renovation, the tenants lived in the house, happily making breakfast mere feet from an open pit.
Gene recently found some pictures from the time of the original excavation for the addition that illustrates exactly what they are dealing with. And impressively, the kitchen didn’t shift an inch through the entire process. It has good bones, this house. Really good bones.
