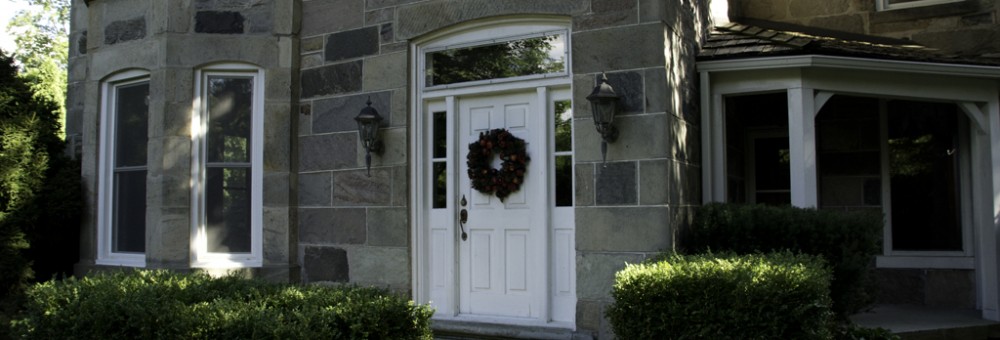Faced with trying to make an objective selection, we considered the usual decision making techniques. We made plans to list the likes and the dislikes, to highlight the concerns and to summarize everything that we would want to change. Then we invited my mother along to do an objective review of both properties, and to check whether we were being completely insane about our choices.
There are probably many who would consider inviting their mother (or their mother-in-law) on a house hunting trip to be an activity normally confined to one of the outer circles of hell. We both actually quite like my mother, however, and she’s bought, renovated and sold many a house in her time – so we were quite happy and grateful to have her along.
The properties on our shortlist had a lot going for each of them. They were both acreages, they both had three car garages, they both had the potential for office space over the garage (and one was in fact finished) and they had both started life as stone farmhouses in the mid-1800s.
From there, the similarities began to diverge fairly quickly. The one with the finished office above the garage had an absolutely fantastic great room (that is arguably larger than our condo downtown) and a kitchen that could be made to work with a minimal amount of fuss; it might not be an optimal layout, but we could both at least live with it. There was space for a decent size pantry, a formal dining room and a den for me. Upstairs, though, was more of a challenge. The house was a 1.5 bungalow, which meant angled rooms where walls met roof, and little space for bookshelves or a canopy bed. Moreover, the en suite bath was quite small, as was the master bedroom. Some storage issues could be accommodated by taking over one bedroom as a walk-in-closet, and two additional bedrooms meant that we would be able to either have a guest room and a den for Dianne, or two guest rooms.
The other property had a lot going for it, although there would still need to be some work. The space above the garage was only partly finished, and would need a good deal of work before it could ultimately be used as an office. Dianne was not a fan of the kitchen, neither of us were overwhelmed by the master bathroom, and the guest bathroom needed a complete overhaul. On the other hand, it also had a large great room (not as big as house 1, but still spacious), a very nice sun porch, enough rooms that we could each have a den, there would still be two guest bedrooms, and we could build a very nice and quite large master suite. And the dining room was spectacular. There was also room for a media room downstairs, and space to consider building a wine cellar. On the downside, the house is close to a busy road, and traffic noise had the potential to be a show stopper.
So how to decide? One the one hand, there was property with a great great room and a number of other compromises. On the other hand, a property that ticked most of the boxes, but certainly would need renovations to make it ultimately work for us. Or there simply recognizing that we had just started our search, and we might want to find out what is behind Door No. 3.
On the drive home, however, we came to the difficult realization that the one with the finished office and the awesome great room simply wasn’t going to work for us. For all that we loved the great room (and Dianne really, really loved the great room) there were simply too many compromises to make it work. There was very little storage. The lawn needed significant work. Half the property was given over to a paddock and horse barn that we would never use (although there was brief consideration of storing the motorcycles in the barn, one per stall). And most importantly, the bedroom spaces would have been a significant compromise in terms of space, not to mention furniture.
And so, we were down to a shortlist of one. But one with some noise issues. We weren’t down to a decision yet.
