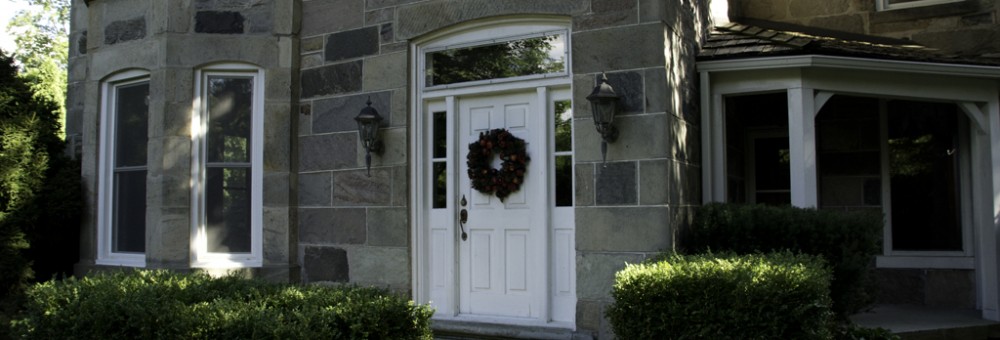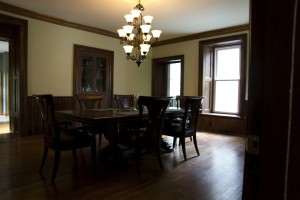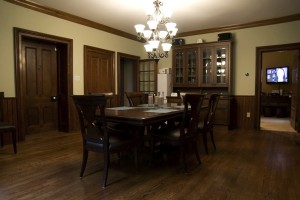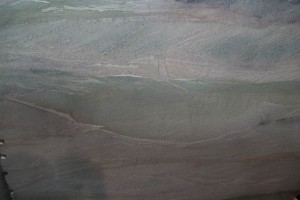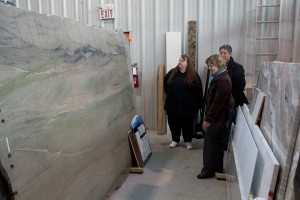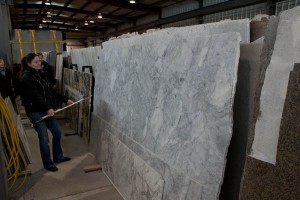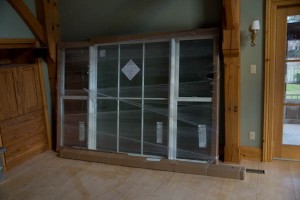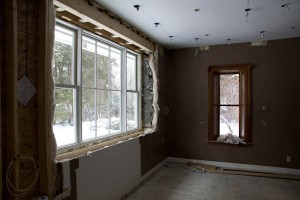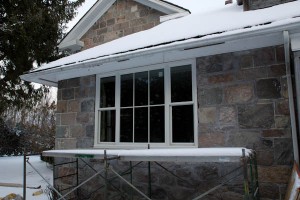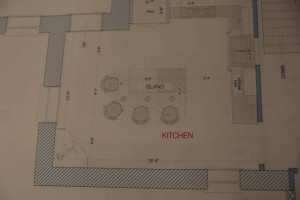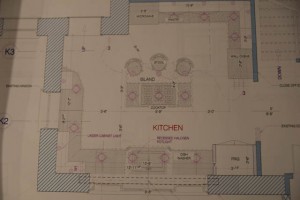The dining room has been an on-going source of uncertainty since we bought Boo Manor. Not that we didn’t know it was a dining room. Just that we weren’t sure what to do with it.
We had the cabinet from the kitchen refinished over the winter, and that would serve as an anchor for the dining room. It had been stained a rich, medium brown and had turned out fabulously. The colour fit the room well, and the cabinet had the weight and stature necessary to hold the room together.
This defined the essence of our problem: the dining room is huge. Probably about 16 feet wide and 20 feet long (and with six-and-a-half doors in it, must to complicate things a little more). Not just any dining room table was going to work here; it would need to be something of stature.
We had a dining room table and chairs, of course. But they were in storage, and had been for nearly two years. We didn’t know the dimensions of the table, all we knew was that it was oak, had four leaves and would not work in its current colouring (it was natural, unstained and far too light for the new dining room). The thinking was to wait and see how it looked in the dining room, and if it was big enough then we would get it refinished as well.
Come moving day, once we were finally reunited with our old table, the answer quickly became clear: there was no way that the table would work. It was almost embarrassingly small, sort of like it was the little kids’ table in the adult dining room. There was no amount of refinishing that would actually make it work.
So began the hunt for a new dining room table. We wanted something with a rustic feel to it, because the house—while formal—was still a farmhouse. The table needed to have presence, and it needed to be big enough not to be swallowed up by the room. Our original thought had been to search out some of the mennonite furniture builders in the area, in that their furniture was of the style we were looking for and we might be able to find something in the size we needed.
As luck would have it, however, during a trip to Toronto we happened to see a television ad for an imminent sale at Stoney Creek Furniture. We’d been there before, and had ordered a couple of chairs and both of our desks from them. They had good furniture, good service, and they were offering 40% off anything on the showroom floor.
At 8:20am that Saturday morning we walked in their front door. By 8:30am we had found our table. There were really only two prospects, and the first was still too small. The second table we saw, however, was perfect. It had a trestle base, and a hand scraped finish that reflected the rustic feel we were going for. And the chairs were immensely comfortable. Apparently, the table had only come in the previous month; in normal circumstances, it wouldn’t have been on sale. But when you put everything on your showroom floor up for sale, even the new stuff comes under the category of ‘everything’.
The dining room was one of the last rooms we had to finish. We’re pleased to say that it is looking well finished indeed.
