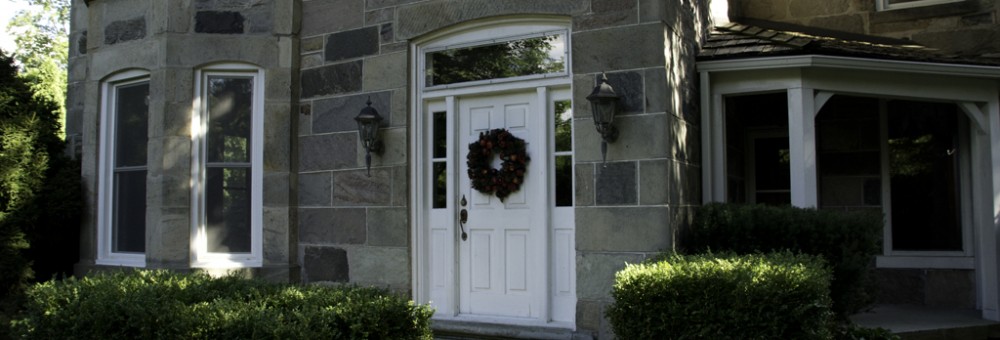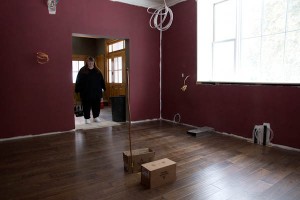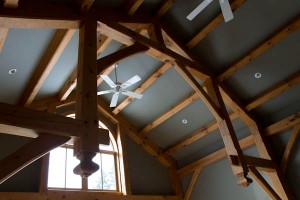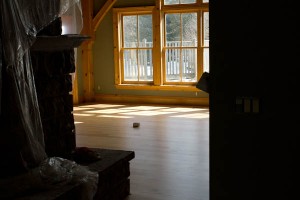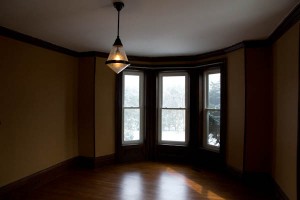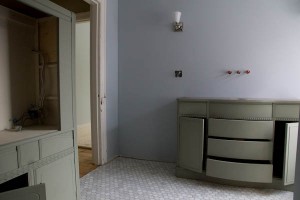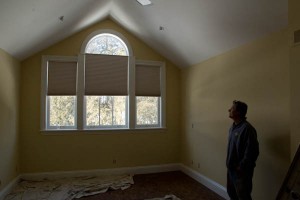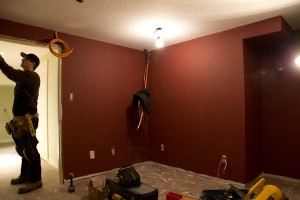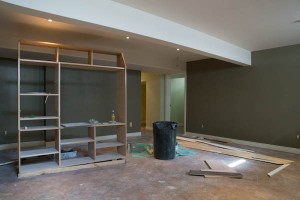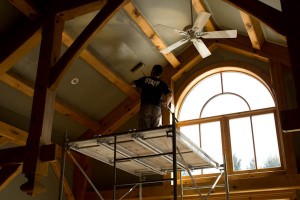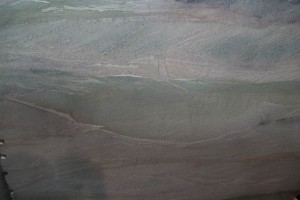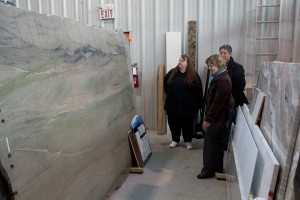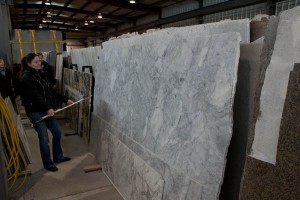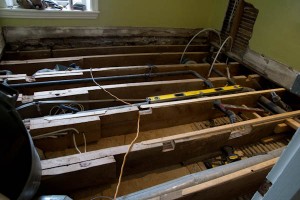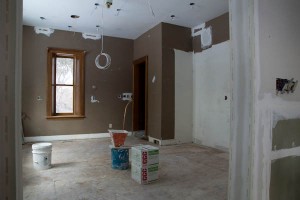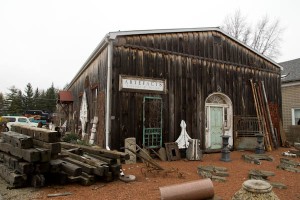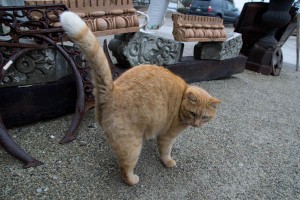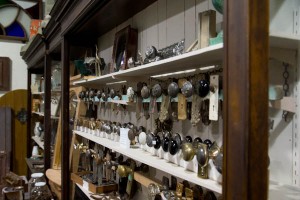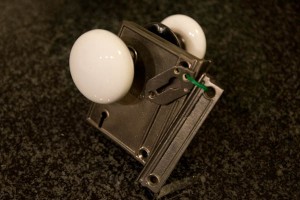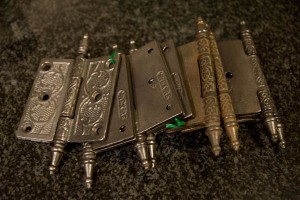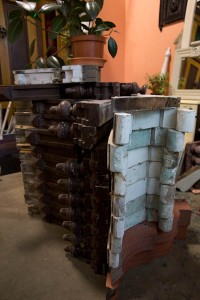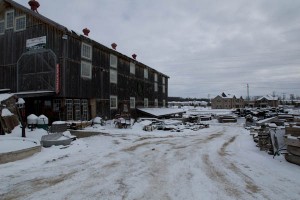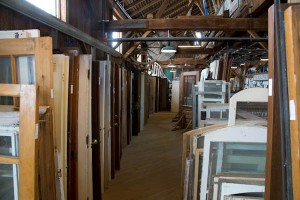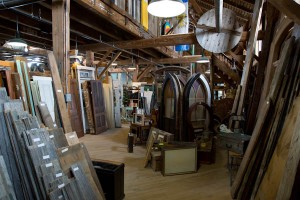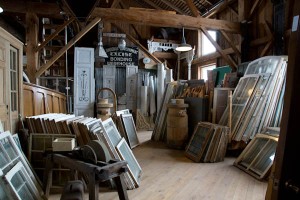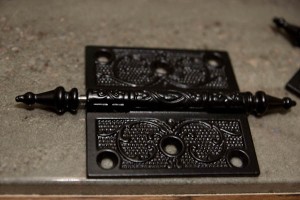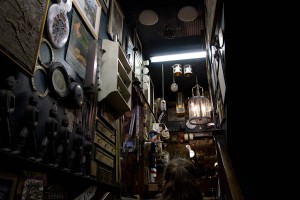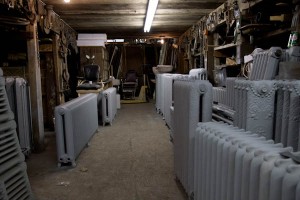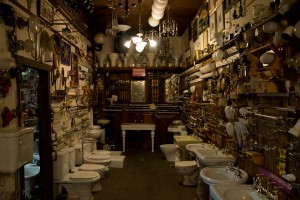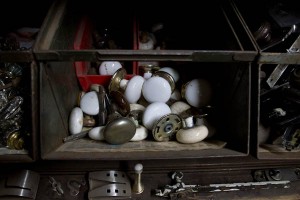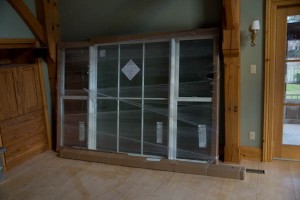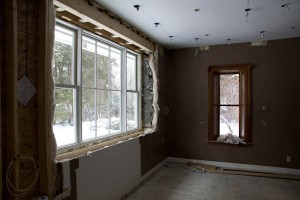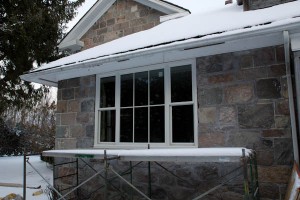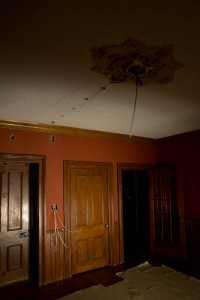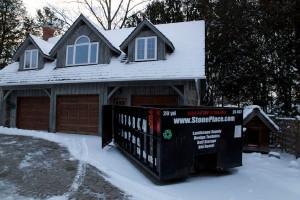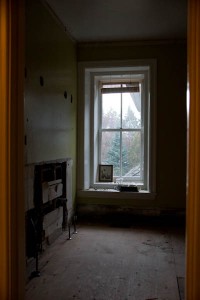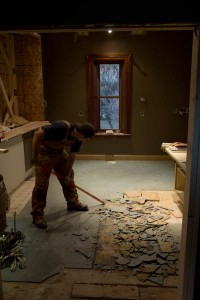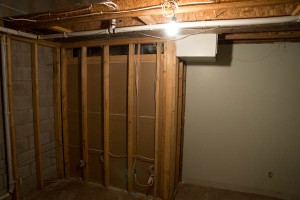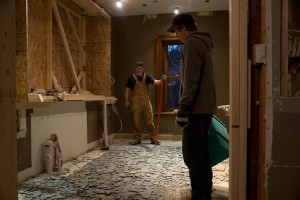Work continues at Boo Manor. Things have been happening on many fronts, so it’s difficult to keep track of it all. As well, progress becomes harder to monitor just because everything is moving forward a little bit with each crew, day be day. In the last few weeks, we’ve had painting, flooring installation, flooring refinishing and electrical fixture installation all happening more-or-less at once. With a few side projects for good measure.
Most of the rooms have now had a coat of paint, and several have had more than one. The front guest bedroom and the great room are essentially done, the kitchen is started, most other rooms have a full coat and the only rooms that have yet to progress much on the painting front are the dining room and Dianne’s den.
The rooms that are finished look gorgeous. The great room is spectacular; the new colour is darker than what was previously there, but in the same relative tone of green, so while painting was happening it was genuinely difficult a couple of times to discern what was new vs. what was old. Now that it is done, the walls make the wood beams in the space glow with a fabulous warmth.
The floor refinishing has also been done in the last week. After 17 years of traffic, the maple floor was showing signs of wear and tear. A crew of three went at it, and what they have accomplished is impressive. The floor looks brand new. Along with Keelan doing a clean-up of the beams themselves (they had accumulated a few years worth of dust) the overall impression is stunning.
My den is coming along nicely as well. The paint colour is awesome. It’s the colour that I had in my last den, so I know it will work with the furniture. But even better, it works with the woodwork in the rooms. It sets off the wood framing of the windows, and the flooring, spectacularly. And my manly-but-dangly light fixture is now installed (complete with Edison bulb) and is looking pretty sharp, if I do say so myself.
Up in the bathroom, the flooring has been installed and Keelan managed to strip and prime both of the cabinets in preparation for painting. The linen tower that we found was a particular challenge, as it had been waxed. Apparently stripping this involved copious amounts of naphtha and wire wool, and Keelan studiously avoiding letting things catch fire. There is little reward without risk, I suppose. They are now ready to be painted and put back together.
While all this was going on, Dianne and I contributed to the process where we could, mostly be pitching in and doing some carpet cleaning. One Saturday morning not too long ago, we headed out at the crack of dawn to rent a carpet cleaner from Sobey’s, and tackle the carpets. There were some stains that stubbornly resist coming out, but are at least no longer noticeable. The carpets, however, gave up an impressive amount of dirt, grit and animal hair. Several hours of manhandling the cleaner and one pair of wet socks later, the bedrooms are at least clean.
In the next couple of weeks, the majority of the work will be completed. Cabinets go in next week, and the painters are back on site. Keelan is busy rehanging doors. The tilers are back in the bathroom finishing up the walls. And I have some furniture to build. That, however, is an entirely different story that will be told at a later date.
