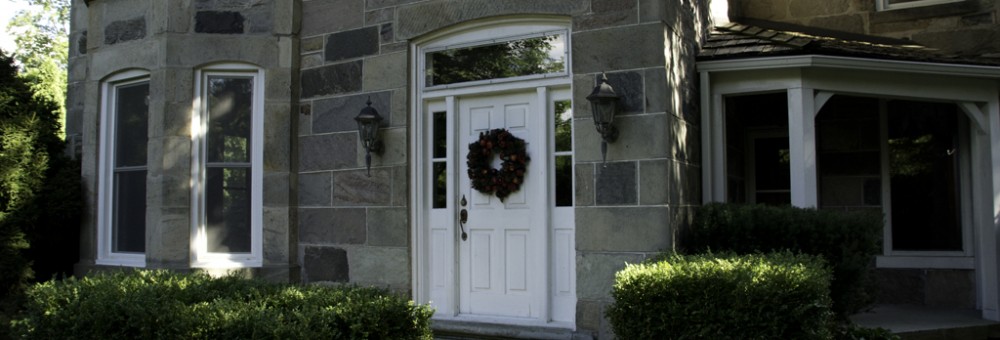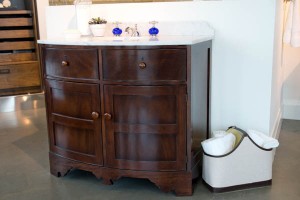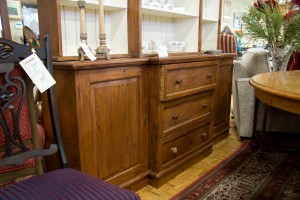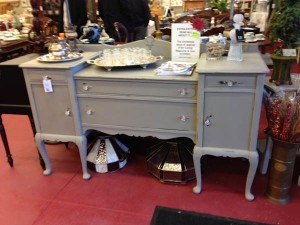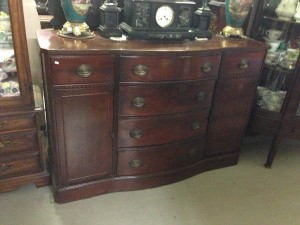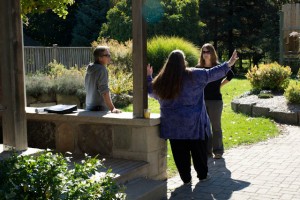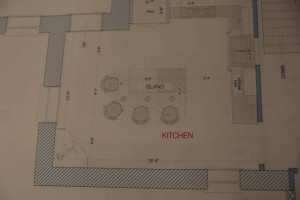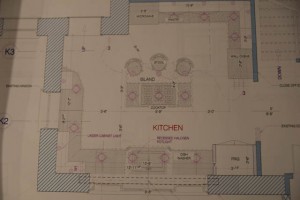How hard can it be to buy a bathroom vanity? Really? I mean, they make enough of them. Surely we should be able to find one that works for us for the guest bathroom. After all, it’s not even a bathroom we’ll use on a regular basis.
On our previous plumbing expedition, we found pretty much everything we needed for the house — sinks, showers, faucets and spouts — in one simple trip. Except a vanity. We saw one that we thought would work, but the colour sample had gone missing. And we saw several more that would definitively not work given our mental picture of what we wanted the bathroom to look like. We were looking for an old-world, funky bathroom feel, similar to what we had seen in bathrooms of hotel rooms in Paris. Marble, old fashioned knobs and beautiful vanities (often repurposed from other pieces of furniture), combined to form beautiful, functional and unique bathroom spaces.
Sadly, a lot of the vanities we saw looked like sideboards. They were wooden cabinets, with wooden finishes, that looked more appropriate in dining rooms if they didn’t come equipped with sinks. We wanted something a little more unique, a little more colourful and a little more off-the-beaten path. We had enough budget to work with on this particular piece that it could be new construction, but it needed to meet the design spec (as loose as that was) of what we were looking for. So we designed the bathroom around what we wanted, choosing flooring, wainscotting, shower, toilet and fixtures, recognizing that we still needed a vanity to bring it all together.
One very real consideration was actually finding an antique sideboard, refinishing it, re-surfacing it with a stone top and a sink, and calling it done. With this in mind, we began to stop at pretty much every antique store we came across (and in our neck of the woods, there are an awful lot of them) to look for possible vanity candidates.
One of the first stops, within Toronto, was Of Things Past, a consignment furniture store. We were referred to it by a relative, and had previously found some great lamps for our condo when we first moved to the city. At the time, we had also noticed some amazing furniture pieces that would have been awesome for our future (as yet unpurchased) home, and had resolved to come back when we actually had a home to furnish. The challenge with any store like this is that the stock changes over regularly; you have to keep checking in to see what is there. The result is some of the pieces that we adored last time were gone, and what we were looking for wasn’t really there. One piece that might have worked as a sideboard was actually a full-on china cabinet, with an upper storage cabinet as well; putting it into service would have meant throwing away the top piece in order to get the bottom cabinet. The overall piece was too long for the space we needed, however; we would have to keep looking.
A few days later saw us travelling from Guelph to the house in order to do some measuring. Out of curiosity, I set the GPS to avoid highways in order to see what kind of route it would recommend that didn’t involve the 401. While this initially took us through the heart of Cambridge, after that it guided us to some lovely country roads that led directly to where Drumbo Road (another name for our street) begins. It also took us past Southworks in Cambridge, a unique mall that includes a massive antique market and another consignment furniture store. Trolling through the antique market, we found a great deal of interesting stuff, but no candidate sideboards. The consignment store, however, was another matter.
Next Time Around, like Of Things Past, takes furniture and resells it – meaning that there stock turns over quite quickly. A browse through their offerings found many more gorgeous pieces of furniture, but only one possible candidate for a bathroom vanity. As candidates go, however, there was a lot that was promising. It was a beautiful and sturdy piece that had a good deal of storage, even given that the centre drawers would have to be replaced with plumbing fixtures. And the multi-level top surface was not only unique, but also offered more surface area for guests to put toiletries that would not be imperilled by sinks. Sadly, the cabinet proved to be too long – continuing our trip and completing our measurements revealed that it was a good 8 inches longer than we would ideally like. The search would have to continue.
We finally wound up at an antique market near Dundas, almost entirely by accident. We had been driving around with a sample cabinet board in the trunk for weeks, and had finally decided to return it. From there, we were going to Dundas to do some Christmas shopping. On our way to Dundas we drove past a giant antique shop. One u-turn later, and we were in their driveway to check out their wares. These included a life-sized Elvis (white-suit-era), a Fender electric guitar, several beds, some disturbingly tacky Italianate cabinetry and one very real candidate for a vanity.
Sizing the cabinet up and down (and measuring it just to be sure) we decided it was a very real candidate. Given that the store was having a sale, and was also open to negotiation, we decided to pursue the matter further. $400 later, the cabinet was being loaded into the back of the SUV as we continued on with our Christmas shopping. We now have a vanity. It will need some work and refinishing, and we still need to find a linen tower that will complement it, but it’s a very good start. Take out a couple of drawers, add a marble-looking stone counter top and a vessel sink, and we have the basis of a bathroom. Even better, we might actually wind up under budget on this particular item. Which would be a good thing, because we seem to be over budget on a few other choices that we’ve made so far. Some balance would be very good.
