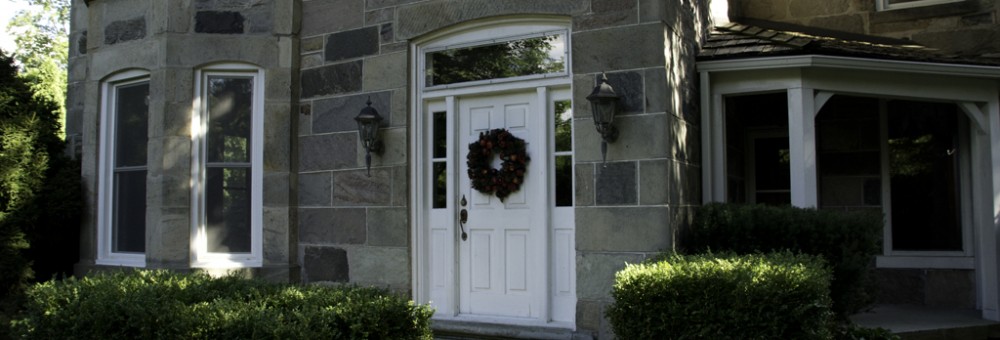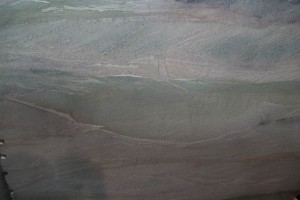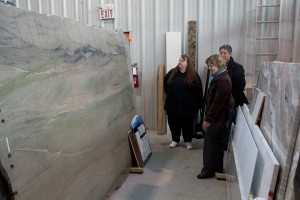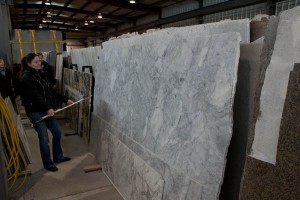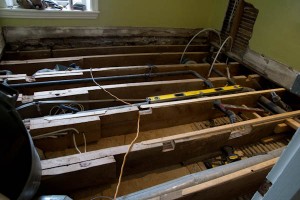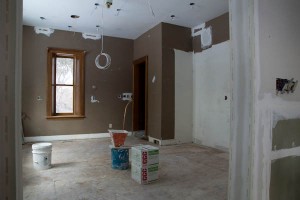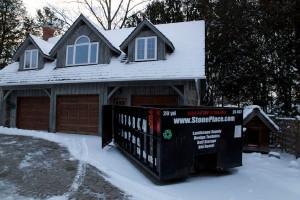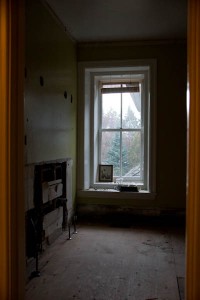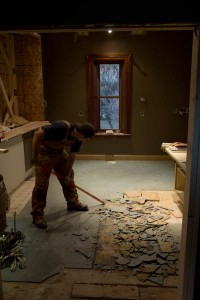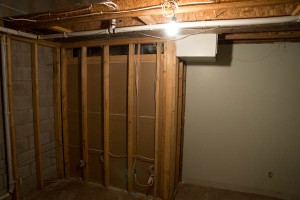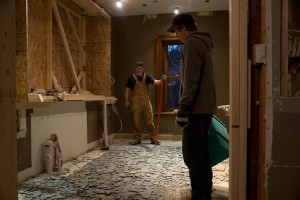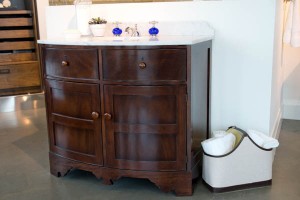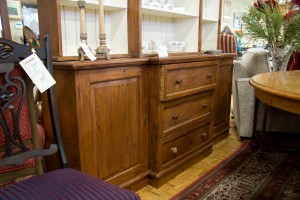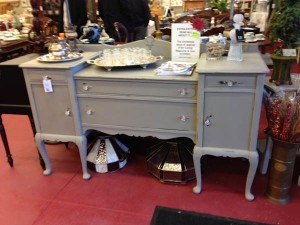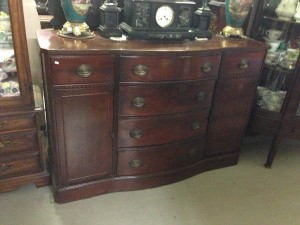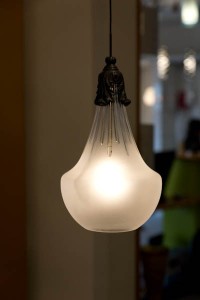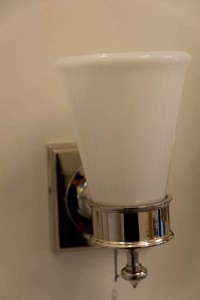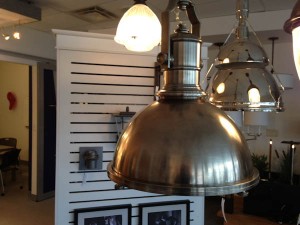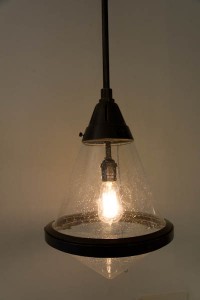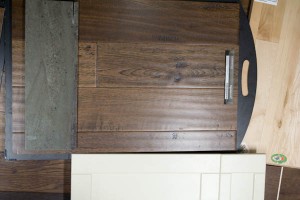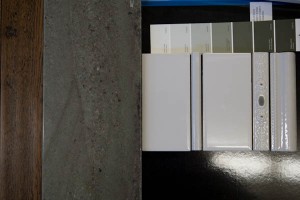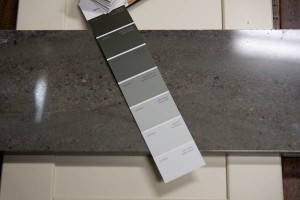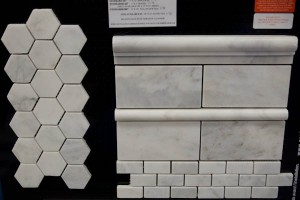We did get some good news recently. The granite place has found our ‘Bora Bora’ granite. It’s time for another field trip to London to scope things out.
At this point, we have largely made our colour selections. At least, we think so. As far as the kitchen goes, a lot will depend upon the colouring of the granite. Because there is a lot of colour variation, there could yet be a change in cabinet and wall colours (particularly depending upon whether the granite has an overall ‘cool’ or ‘warm’ cast to it). Much will depend upon what we see when we get a look at the actual slabs going into our house.
The original plan was to have a look at the slabs a week ago. Sadly, that plan changed when Southern Ontario got hit with an impressive and massive snow storm. Mark was supposed to fly in the night before; his flight got cancelled, and driving anywhere that day was strongly inadvisable. As excited as we were to see the granite, the appointment needed to be rescheduled.
As a result of scheduling commitments with both Gene and ourselves, the first time that we could all get out to London was the following Friday. Fortunately, the day was bright and sunny, if still cold and suffering a hangover of the previous week’s storm.
Getting to see our slabs of granite was an awesome experience. We knew that we loved the granite overall, but there were a lot of questions of how all of the colours of the kitchen would come together. We wanted unique and exciting, and we really didn’t want drab; given that many of our preliminary colour choices were technically ‘grey’ (although a green-grey), this was definitely a risk. Given that the colours we had chosen spilled into the yellow end of the spectrum, slabs that had cooler colour tones would not have worked. We would have then been back to the drawing board.
The actual slabs we have secured, however, are definitely towards the warm end of things. And they are absolutely, positively gorgeous. Rather than granite, they resemble a sedimentary rock that has been built up in layers. There are tones of green, grey, brown, orange, black and blue, all depending upon where on the slab you are looking. The overall result should be absolutely stunning.
Last time we were out in London, we got so excited picking the kitchen granite that we completely neglected the bathroom. So apart from inspecting the ‘Bora Bora,’ we also had to select a stone for the bathroom counter. The overall design is leaning to a traditional, old-world feel, and something in similar to a marble would be ideal. Marble itself, however, is decidedly NOT ideal. It is a very porous stone, and would quickly become stained from water, toothbrushes and the like. A granite is far preferable, but ideally we want a granite that will have the feel of marble.
We looked at a number of potential slabs, but ultimately went with one that has a lot of ‘texture’ to it. While it is far more ‘grey’ than we had in mind, it should be awesome with the vanity that we’ve selected. The vanity itself will be a deep blue (the actual colour is ‘Indie-go-go.’ Really). It should also play off the tiles that we’ve chosen for the floor and wainscotting beautifully.
