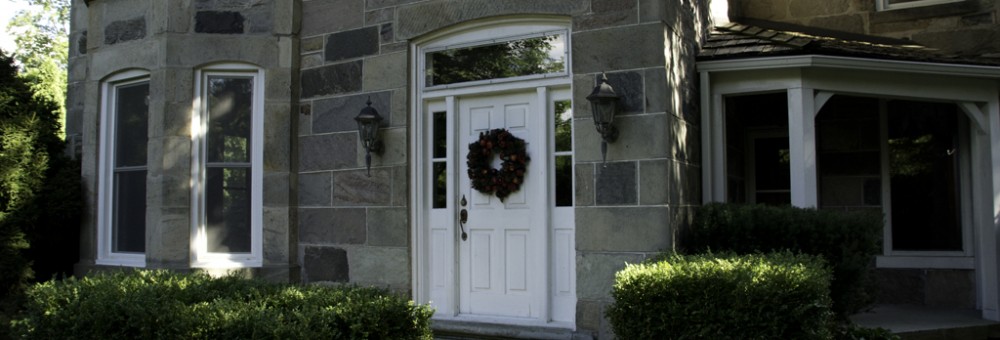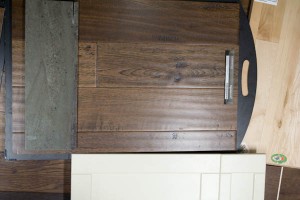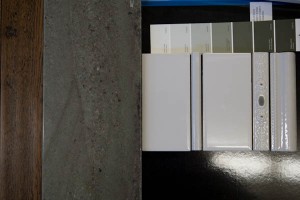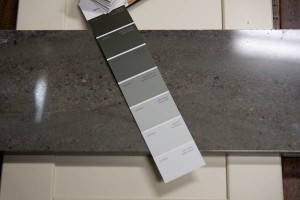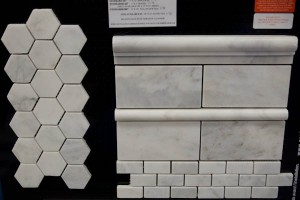Having decided on the granite for the kitchen this morning, this afternoon it was about flooring and tiles. After a lovely lunch at the Katana Kafe (not responsible for the naming, but it is a wholly funky little restaurant right on the edge of London airport; the window looks out on the apron and both runways) we headed to Woodstock.
In our last house, we had tile in the kitchen (and therefore also the dining room, hallway and back entrance, it being all open concept). While easy to clean and durable, it is awfully hard and unforgiving (on wine glasses, as well as on feet). This time around, Dianne was proposing hardwood in the kitchen. While that might sound at first blush unusual (I know I did a double take), apparently it is more and more common to see hardwood throughout the house, including the kitchen. It is warmer, more forgiving and for the most part just as easy to maintain.
In Boo Manor, we already have a great deal of hardwood. In fact, at last count, we have at least five different shades and styles of wood, and that’s just on the main floor. The dining room alone has wood of three different colours – from red to brown – and the great room and new addition has clear maple throughout. So part of the challenge was finding yet another wood floor colour and style that would be appropriate, not clash and tie together maple at one end of the kitchen with century-old oak at the other. How hard can that be?
As it turned out, it wasn’t hard at all. In fact, the answer was lying under our feet the minute we walked into the flooring store. And I mean that quite literally. There was a sampling of an engineered hardwood that was absolutely perfect – wide slabs, oak and hand-scraped for a natural, old-wood feel. The boards are beautiful, showing up grain and knots, with undulations where they have been ‘shaped’. But, because they are engineered, they are virtually impermeable to scratches, moisture and damage – which is pretty much exactly what you want in a kitchen. Or in a basement, for that matter. Because we liked the wood so much, we’re using it there too. So five minutes in, we’ve selected the majority of our flooring. Like I said, keep up.
Of course, there is still tiling for the kitchen and flooring for the guest bathroom, which we are also tackling during this project. For the kitchen, we wanted something that would be traditional, clean and appropriate to an 1800s farmhouse kitchen. What we found, relatively quickly, was a really nice subway tile that had some beautiful accent tiles – a plain pencil tile, as well as a more ornate pencil tile. While originally drawn to the white version, holding the tile up to the sample of Bora Bora that we had said that the grey tiles were the way to go – the detailing on the ornate pencil tile matches the green of the Bora Bora granite perfectly, and the grey is a nice, clean accent.
From there, it was a quick move to paint colours, along with a change to cabinet colours. One of the nice things about custom cabinets is that you can order them in quite literally any colour you want. And so we are going with a light grey-green upper, and a slightly darker grey-green on the lower cabinets and on the island, that perfectly pick up the colour of the granite and the tile backsplash. This means that, a half-day in, we’ve pretty much got a kitchen design. Pretty good work, if you ask me.
That led us to the bathroom. This led us to our first realization – which is that we never quite got around to picking a granite for the guest bathroom. We were so focussed on the kitchen that the idea of choosing stone for the bathroom slipped our collective minds. Not to be deterred, we decided to start with tiles and see where we went from there. Again, we were looking for something traditional and classic. Gene found a gorgeous hexagonal marble tile, that also had a matching subway tile and pencil and chair rail features. While we had originally considered it as an option for the kitchen, it quickly became our go-to choice for the bathroom.
The design should be beautifully classic. The hexagonal tile will be the floor. We are also going to do tile wainscotting up the wall – the pencil tile will be at counter height, with subway tile below that. Above the pencil tile will be one more row of subway tile for a backsplash, topped by the chair rail. Beautifully traditional and European; inspired by some of the bathrooms that Dianne and I have adored while staying in Paris. Now we need to find a nice, clean piece of marble or granite to go with it – which will mean another visit to Alberto once he finds us our Bora Bora.
All in all, a good day. We found our granite for the kitchen, chose our flooring for most of the renovation, and found tile for the kitchen and bathroom. We returned to Boo Manor to check out our samples up close and in person, and by five-o-clock were dropping Gene off at his house. And joining him and Jenni for a welcome glass of wine or two to celebrate a day of decisiveness – while anticipating our choices for the next day.
