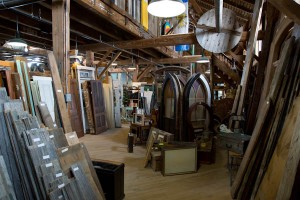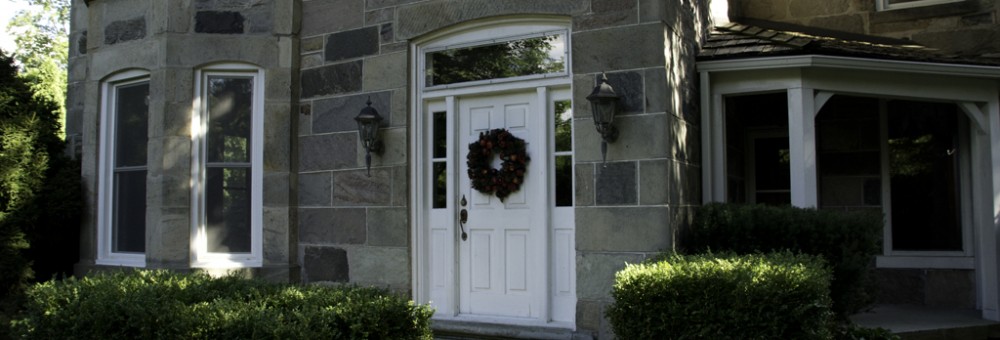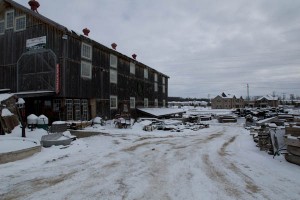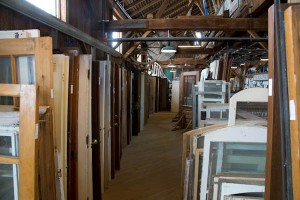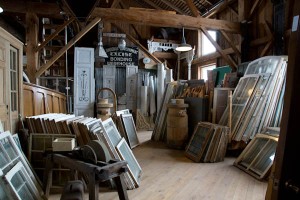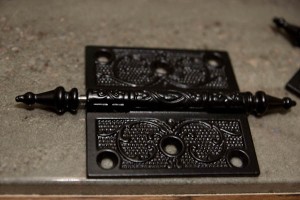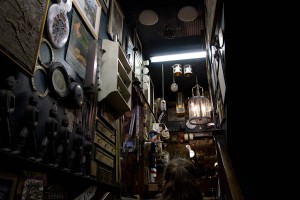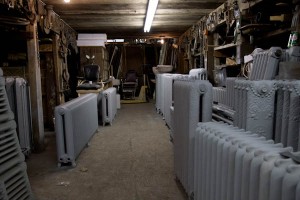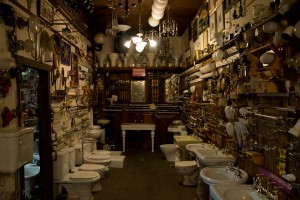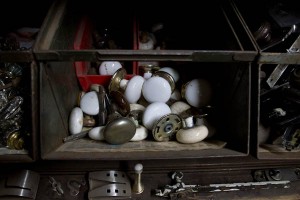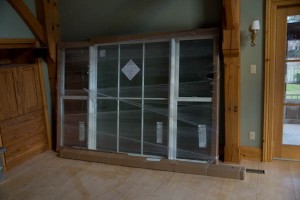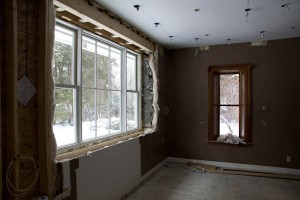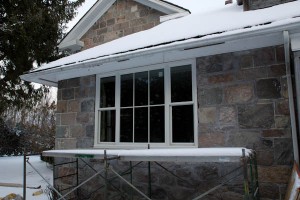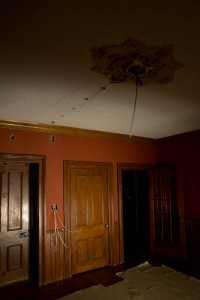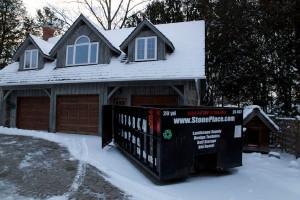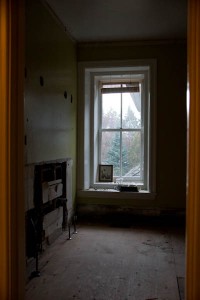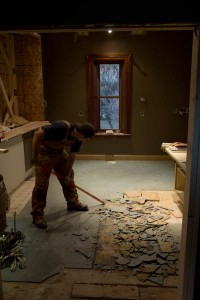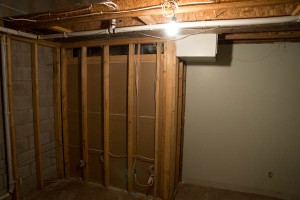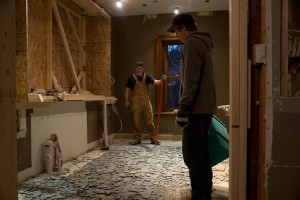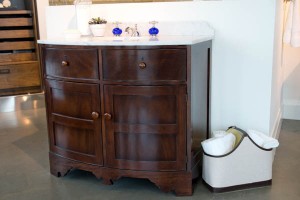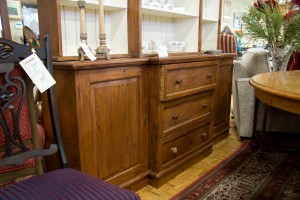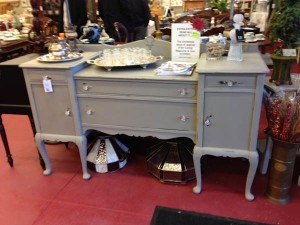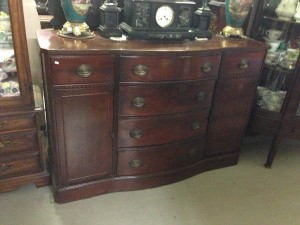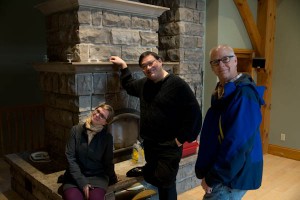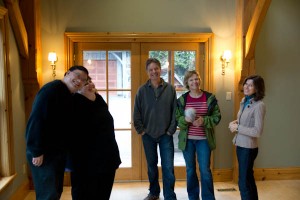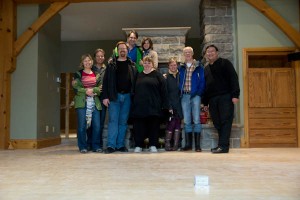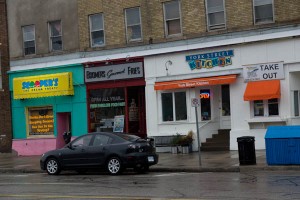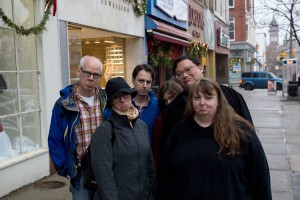As we already noted when buying the rest of the lights for the house, the direction that we were going to take was eluding us. Not only were we not seeing any fixtures that worked for us, but we did not even have a clear picture of what we wanted. Not an auspicious place to being the quest for something that was going to stand out pretty substantially in one of the more important rooms of our house (for what’s more important than food, one might ask? Well, there is that, but the bedroom already has its lights, so we’re good there).
Given that we were sorely lacking in inspiration, we decided that there was nothing for it but to go out and get some. Cartwright Avenue in Toronto is home to a spectacular number of lighting stores (not all of which are, to be clear, spectacular — but there are a very large number of them). Right around the corner from Of Things Past, it’s a pretty handy street to scope out if you want to understand the diversity of what is out there in terms of possible lighting fixtures.
And so, one early December day, Dianne and I set out to explore the landscape and find what inspiration we might. To be sure, there were many, many directions that we could have pursued. We quite early along found one fashioned from antlers, for example. Perfect for the modern hunter (and a sure sell south of the border, no doubt).
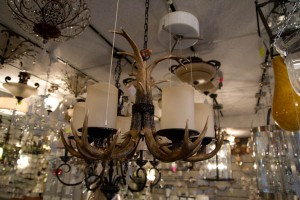
The NRA firmly defends your right to use this light fixture.
One store was clearly catering to those seeking to channel their inner Louis XIV, with every light in the place fashioned from crystal. Really, one hasn’t seen bling quite like this in, well… a very long time. And with vajazzling no longer trending, hopefully that is the way things shall remain.
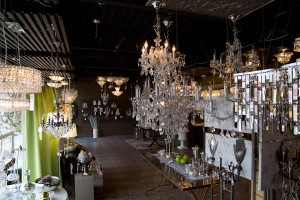
This is what a ‘wardrobe malfunction’ looks like when done with lighting.
There were a couple of fixtures that started to frame a direction for us, however. We were wanting to stay within the traditions of the house, for starters. The dining room is part of the original farmhouse, and one of the most attractive rooms within it. There is beautiful, dark-wood wainscotting on all four walls, a built in china cabinet and a gorgeous plaster ceiling (somewhat marred by what was a pretty hideous chandelier). As the main room for entertaining, it needs to have a certain presence. For a chandelier, then, we wanted something that would stand out and provide good ambient light, but that wouldn’t overwhelm the room.
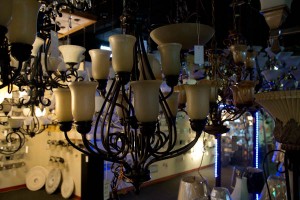
Alright. We’re getting somewhere, here. Not perfect, but better.
One of the early possibilities was a fixture comprised of ornate armatures finished in an antiqued bronze, with each arm topped by an opaque, antique-finished sconce. It didn’t stand out as an absolute winner, but it was the first piece that we had seen that was at least moving in the right direction.
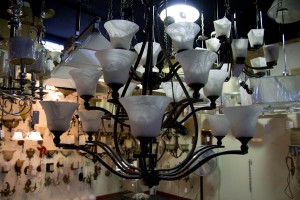
Nice, but big. Overwhelmingly big. And yes, size matters.
The fixtures got larger and more imposing from there, although they continued to evolve style-wise in a relatively appropriate direction. One light in particular stood out at the very last store on the street as being promising. Perhaps a little too promising, however, as with 15 sconces and a span of more than 39″ it would have been pretty imposing even in a dining room on the scale we were working with.
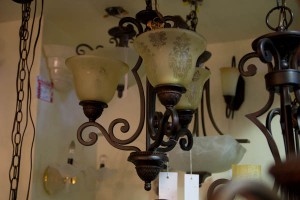
Small. Far too small. Size still matters. But it apparently can get bigger.
We did find one other piece that would have been workable, even preferable, except that it was – at three sconces – far too small. And that’s when we finally asked the question: “Do these come in any other sizes?” As a matter of fact, they do. Many, many other sizes. You can get six-sconce, nine-sconce, twelve-sconce and an absolutely mammoth, 51″ tall and 49″ wide fifteen-sconce version of the same fixture. The latter would have completely overwhelmed not only the room, but the dining room table as well. But finally we had something that looked like it could work.
From here, our journey took us in a slightly different direction. The previous year, when we were outfitting the condo, I had spotted a store in downtown Toronto specializing in antique lighting fixtures. As we were outfitting a pretty modern condo, we didn’t even bother going in. With a 19th century farmhouse on our hands, however, the requirements were now much different. It was time to pay a call to Turn of the Century Lighting.
While some of the stores on Cartwright Ave had been essays in tacky, the experience of walking into Turn of the Century Lighting was overwhelming. Everywhere you looked, there were beautiful, antique (or at least antique-looking) lighting fixtures of every shape, size and application. In fact, the store specializes in stocking both actual antiques and also reproductions that they make on site. Not only were there viable candidates in the store, but they could quite literally build us a custom fixture to our specifications.
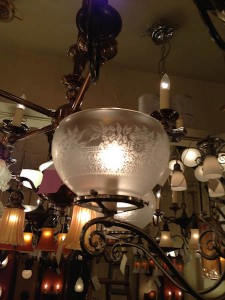
Beautiful, decorative features. Absolutely love the detail in the bowl.
There were several lighting fixtures that we were taken with. Many of these had nothing to do with what we were looking for, in fact, and was leading in to the (very expensive) territory of replacing already serviceable fixtures with newer (well, older) equally serviceable (but really, really gorgeous) fixtures. A slippery slope, that one. Reluctantly wrenching ourselves back to some semblance of sanity, we left with a rough quote of what a custom fixture might require and a need to do some serious pondering.
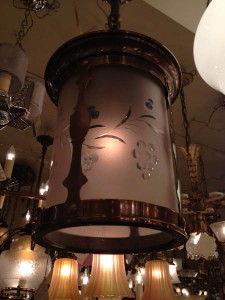
There are totally serviceable fixtures I want to get rid of so I can buy this light.
Ponder we did. Working to build a custom-spec lighting fixture was very tempting, but likely to completely blow the budget. Going with a larger version (but not the fifteen-sconce version!) of the chandelier we had liked was tempting, and much more cost effective. Particularly cost effective when I was able to source one on-line for less than $700, taxes and shipping included. Custom and period was nice, but at the price differential, not THAT nice.
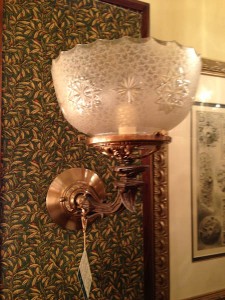
Sconces? Don’t get me started on sconces. Our Visa card can’t afford sconces like this.
And so, at long last, we have a chandelier for the dining room. But I’d still love to find a home for some of the sconces we saw at Turn of the Century Lighting.
