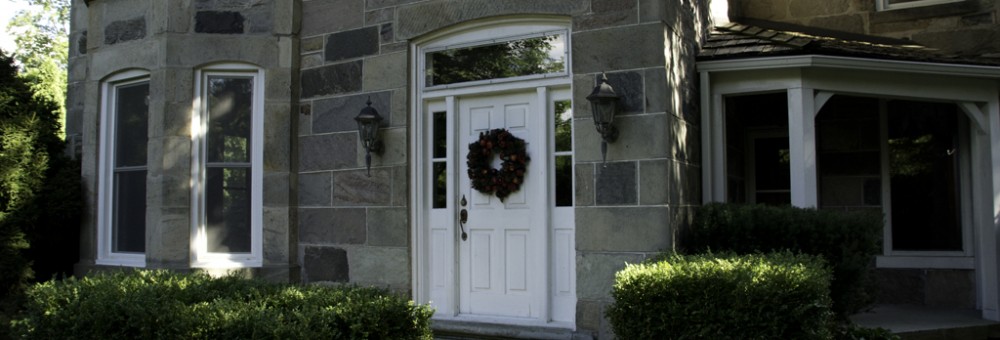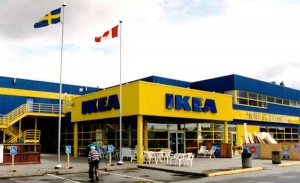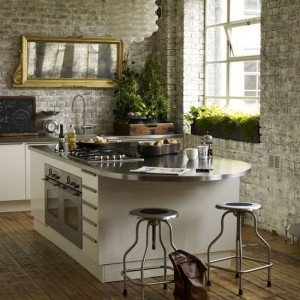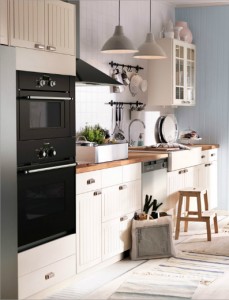Boo Manor will have a wine room. This is pretty much a given with any of our houses, of course. In our last house in Edmonton, we went through two different rooms before we were done. We started with a smaller room, built into the north-west corner, that was only controlled by being built into a concrete corner of an underground room in a city in a cold climate. In other words, the temperature varied considerably, which wine doesn’t necessarily like. And our collection grew enough that we eventually started shoving cases in, shutting the door, and pretending that we were organized.
This led us to turning our storage room into our wine room, our wine room into our storage room, and using the storage room as the exhaust point for an actual climate control system. In doing so, we learned a lot about the dynamics of controlling temperature in wine rooms, and how climate control systems work (and don’t work). This subsequently led to us excavating a six-inch duct in our newly poured foundation, and hooking up an exhaust system from the climate control unit to the outside (as all we had done prior to that was turn the ‘storage’ room into a sauna, while cooling the wines not at all).
Building Boo Manor, therefore, we are determined to do it right. This involves finding an appropriate control system to incorporate into a basement that won’t support our previous system, and finding shelving that will work for our new collection. Prior to this, we’ve used Gorm shelving from Ikea, which used to come with shelves that were specifically designed to hold wine bottles. Our previous cellar, which held close to 1,000 bottles, cost all of $400 for the shelving. Now, you need to buy normal Gorm shelves at $5 a pop, and then spend an additional $3.50 on a metal rack that goes on top of the shelf. While this will still get you there from here, it’s starting to drive the costs up considerably.
At the same time, custom-built wine cellars generally scale into the thousands-of-dollars, and I have no interest in going there. I am far less fussed about what my wine cellar looks like than the wine going in it, and if I’m going to spend a few thousand dollars then it’s going to be on wine, not on the shelving. This means that it is necessary to look at some different options, and cost out what makes sense.
I had already selected a vendor for the cooling unit, Rosehill Wine Cellars of Toronto. They had provided the previous cooling unit when we were in Edmonton, and now that we are in Ontario they even count as a local vendor. They also stock any number of other bits of paraphernalia for the wine connoisseur, from wine glasses and decanters (definitely overpriced) to shelving (which ranges from the spectacularly expensive to the surprisingly-not-bad). While talking to them about our plans for a new cooling unit for Boo Manor’s cellar, Dianne noticed that their display racking was configured to hold 700+ bottles in what still constituted a reasonably priced arrangement. And so we think we have found a solution.
The great thing about the shelving in question in that it is infinitely configurable. It is designed to hold normal bottles, small bottles and slightly-larger-than-normal burgundy and champagne bottles (which otherwise defiantly refuse to be stored in any reasonable quantity). Even better, it more efficiently uses space than the Ikea shelving that we have used in the past, meaning that we can get the numbers of bottles we have previously stored into a much smaller space, and (given that our cellar is larger) ultimately have the capacity for a much, much larger number of bottles down the road (which is also no bad thing).
What remains now is to measure and plot, and to figure out a configuration that will work for now and provide expansion possibilities into the future. This also means that Ikea has lost one of its last footholds into our house. After the wine shelving, there is only Billy bookshelves left. And they had better not stop making those. If they do, there will be hell to pay.



