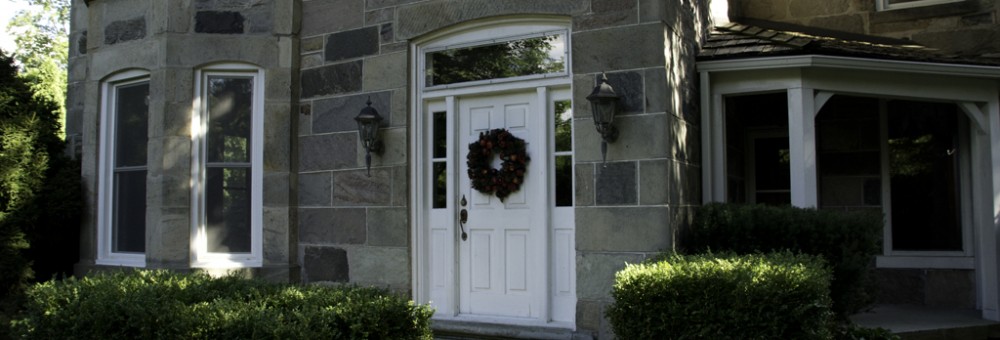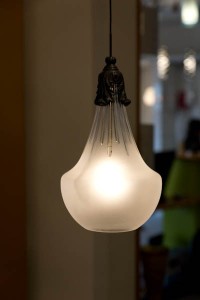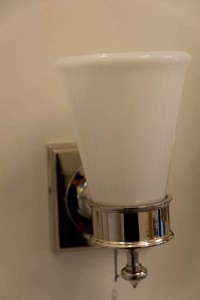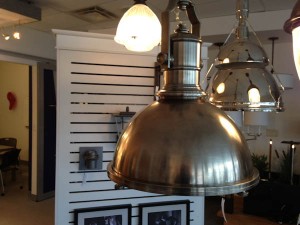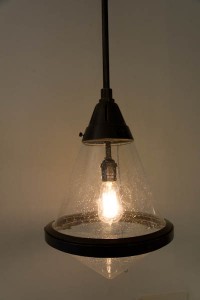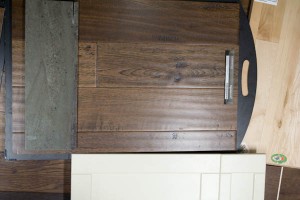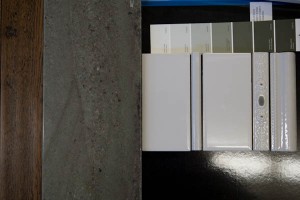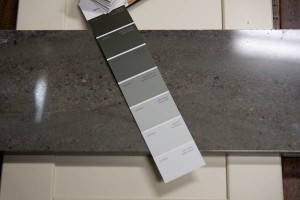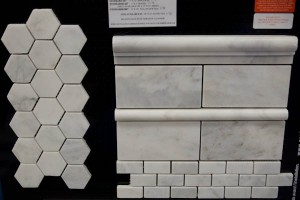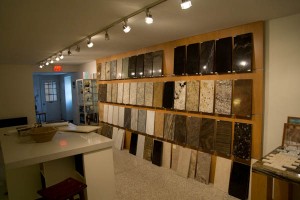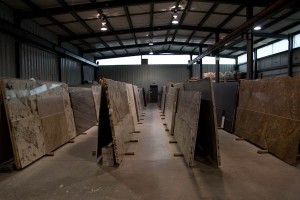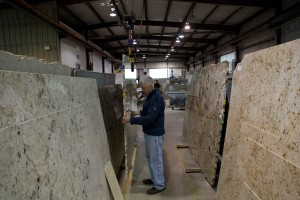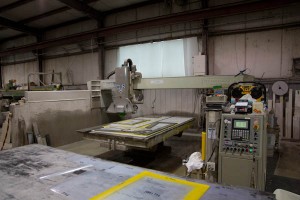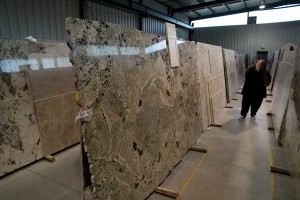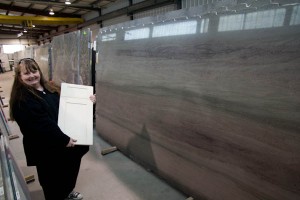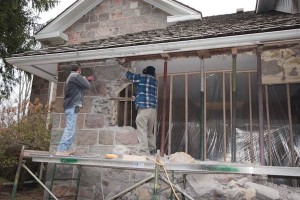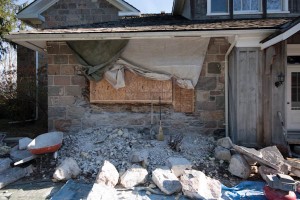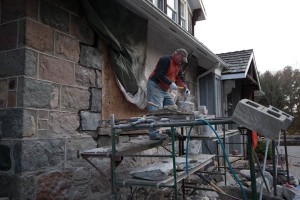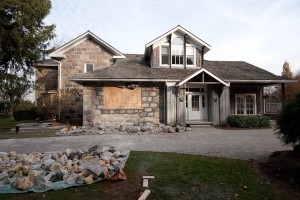After yesterday’s shopping blitz of granite, flooring and tile, the focus of today was on plumbing and lighting. The finishing touches to build upon the fundamentals of the previous day, as it were. For these, we ventured a little further east (or, more to the point, not quite as far west) to Kitchener, Dianne’s old stomping grounds.
The first stop was at the plumbing shop, to pick both kitchen and bathroom fixtures. After yesterday’s total oversight in picking granite for the bathroom, we weren’t going to make the same mistake twice. We would be selecting bathroom options as well. In fact, this is where we started. Although for reasons that remain baffling to me, however, I neglected to take any pictures. But rest assured that we have managed to select some awesome choices.
The bathroom is going to have an old world, very traditional feel to it – hence the marble tile options that we began with yesterday. On the drive out to Kitchener, Dianne and I built on this idea – the concept is a traditional bathroom vanity, of the sort that might have started out life as a sideboard or cabinet. It could be a new vanity, or could even be a refinished antique. Top with a marble undercount sink, and paint a funky rich colour (a deep, antique blue, perhaps) and call it done. Which leads to some pretty traditional taps and faucets as well. Fortunately, Grohe makes a pretty decent line of traditional-looking faucets that will work pretty awesomely in both the sink and the bathtub. Extend those throughout, and we still need to find a vanity and an appropriate slab of granite, but the essentials are in place.
As far as the kitchen goes, decisions were equally straightforward. Dianne saw and immediately fell in love with a white, porcelain fireclay farmhouse sink. Despite looking at a number of other potential sinks, ranging from stainless steel to cast iron, she was not to be swayed. Add a traditional-looking faucet, and we pretty much had a kitchen finalized. And so, plumbing dispatched in relative short order, it was on to lighting.
Lights are, no doubt, going to be a different story. We have several fixtures to buy, in some instances for rooms that we haven’t done a lot of planning and design for. We need pendant lights for the kitchen, sconces for the bathroom, a new chandelier for the dining room and also a light for what will become my den (it used to be the formal parlour of the house, and has a horrid 1970’s style bedroom flying saucer light in it currently.
We started at Urban Lights in Kitchener, a cool little store in a strip mall on the east end of Victoria avenue. Much of their selection is fairly modern and contemporary, so there was an initial question of how much we were going to find for the house. For most of the house, we are looking for more traditional pieces – or at least pieces with a traditional feel.
We started with the pendant lights for the kitchen. Urban Lights has a line of low voltage pendants that come in a wide variety of colours and shapes, from Wilmette Lighting. They take the traditional idea of a low voltage bendy track and ramp it up several notches in terms of style and flexibility. We considered a variety of shapes and styles, but didn’t quite get the right colour or the right style, until Gene discovered an awesome Victorian-style pendant in a corner (called, coincidentally enough, a Mini Victorian Pendant). These will hang either side of the range hood over the island, providing task lighting while cooking.
For the bathroom, we wanted something simple in a sconce, that would again provide a traditional feel that would accent the marble tile and chrome taps that we had already selected. While we looked at some more ornate sconces, including some in an antique finish, and others with much busier designs. We finally selected a plain, simple sconce in a chrome-like nickel finish that match wonderfully with the options we have already picked up.
My den was more of a challenge. My design spec, in all humorousness, was ‘dangly but manly’ (take that as you will). I wanted something chandelier-like and with some substance, but that wasn’t frou-frou. Urban Lights definitely had some options, including some Restoration Hardware-ish lights that wouldn’t look out of place in the lair of a super hero who spent way too much time watching Home & Garden TV. Truth be told, however, these were a little too imposing for what I was hoping to find.
What I did find, though, was a beautiful hanging light in a bronze finish. It has beautiful, old-looking dimpled glass and a nice clean finish that, paired with an Edison bulb, looks spectacular. And not too out of place with the plans for the rest of the den.
One store later, and we have kitchen pendants, bath sconces and a manly-but-dangly light for the den. What still remains is the chandelier for the dining room. Nothing really stood out for us today, but we were dealing with a smaller collection, we haven’t really developed a clear picture of what we want, and we have time on our side. So that will be a project for a different day.
In two days, though, we have picked the majority of the pieces that we need – granite for the kitchen, flooring and tile throughout, lighting for most of the rooms and plumbing for all of the rooms. What remains is granite for the bathroom, an appropriately funky vanity and a chandelier for the dining room. Which simply means we have to go shopping again.
