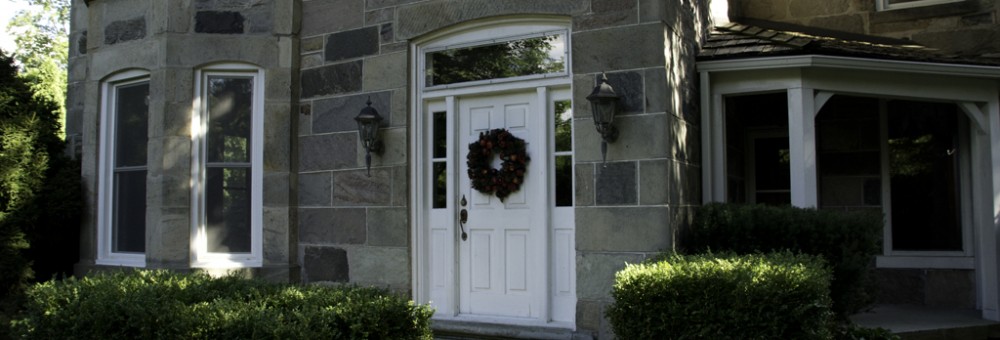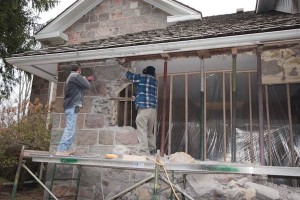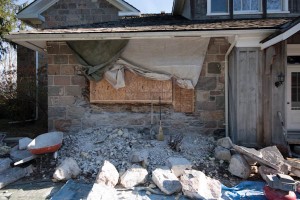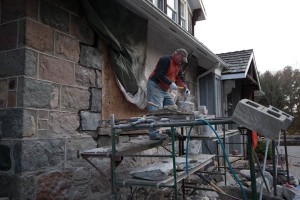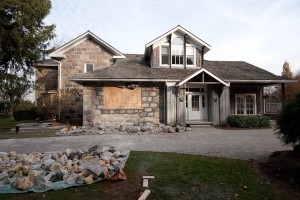Of all the rooms in Boo Manor (and there are many) the most questionable one was the kitchen. Kitchens are the heart and soul of a house. It is where every party winds up. Some parties start there and never leave. In Boo Manor, the kitchen is the main thoroughfare between old and new, and between living room and dining room. And, sadly, it was rather dark and not terribly functional.
As has already been noted, the kitchen was last done sometime in the mid-to-late-eighties, a time when bangs, baggy sweatshirts, pencil jeans and questionable headwear were all to popular. Think Boy George, or the Thompson Twins, or Platinum Blonde, or just about any other musical act with too much hair and too little fashion sense. I think that this gives us all a pretty good sense of where this is going now, doesn’t it?
And so, the kitchen needed to go. As we’ve already discussed, though, the previous layout really didn’t work very well. It worked as well as it could given the space, mind you, but it was still less than optimal. So a merely upgraded version of the same layout meant this would have been just another kitchen renovation to be damned at a future date as someone else’s (ours, this time) fashion crime. Which would not do at all. There was nothing left for it but to change the layout. Changing the layout, however, requires a new window in the kitchen.
Putting windows in a house is not for the faint of heart at any time. This involves major structural changes; you are putting a hole in an exterior wall, where no hole existed before. Depending upon what your house is made of in the first place, this is going to be harder or easier. In our case, we are dealing with a wall that was built more than a hundred years ago, and is about 18 inches thick. So in other words, no small undertaking.
There was a reason that very old houses had very small windows, of course. And that is mostly that rock is heavy. So a wide window with really big, heavy stones above it isn’t going to work so well. Narrow is better. Not particularly expansive and certainly not letting a lot of light in, mind you, but for structural soundness a narrow window is definitely the way to go.
A narrow window is not part of the design, however. We are looking at a window that, when done, will be about nine feet wide and five feet tall. This is a window of significance. A window to be reckoned with. It will not be a wimpy window. Except it is still a window in an 18-inch-thick stone wall. This is going to require some serious engineering to make work.
Cue the stone masons. Who apparently are all too happy to take one narrow window, move it three feet to the left and add about seven feet to its length. First, though, we needed structural support. Given the width of the walls, this meant adding not one but two beams, each made of three two-by-eights laminated together; one supported the roof, while the other supported the ceiling beams. Both needed to be long enough to span the old window and the new, structurally tying into the walls that are already in place.
With beams in place, the masons could begin excavating a hole. Mostly this involves attacking the mortar between the rocks, one rock at a time, until you have attained a hole of appropriate size. This would have been easier, apparently, if the house hadn’t already been well insulated with spray foam polyurethane. Apparently that stuff is strong. Stronger, in fact, than the mortar. And therefore infinitely more frustrating to try to break apart and tear down.
Eventually, though, we had a hole. And it was big. Very, very big, in fact. From there it was a matter of filling in the old window and finishing off the boundaries of the new window. To do this, the framers built a wooden ‘buck’ (a fake window made of plywood and two-by-fours that replicates the exact dimensions of the new window) and the stone masons filled in the blanks. A piece of Indiana limestone provided a new sill, and non-polyurethane-covered stones were reclaimed to finish off the wall edges.
Sadly, we weren’t able to get out to the house while the window was being built, because it would have been pretty awesome to watch. The end result, however, is also pretty spectacular. We have a new window where one did not exist before. And we have no window where the old one had been.
The weather was favourable enough throughout the process to allow the mortar to cure, without having to resort to tarpaulins and heaters. The result is a hole for a window that a nineteenth-century stone mason would have thought impractical, and probably bordering on the delusional. For the masons working on Boo Manor, though, it was just another day at the office. And for us, it’s the basis of a pretty awesome kitchen.
