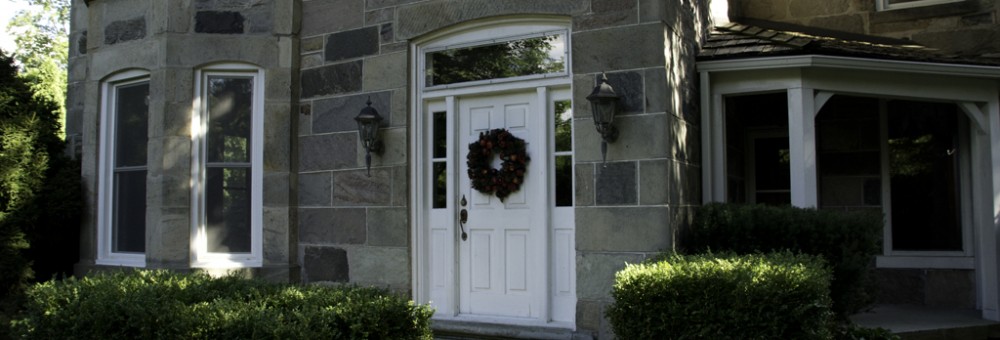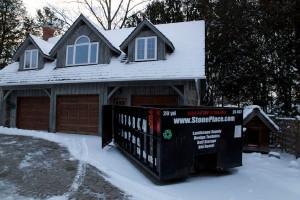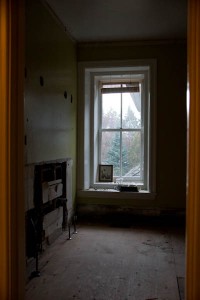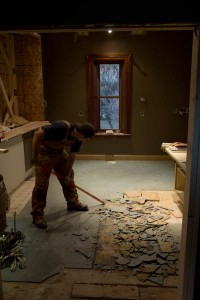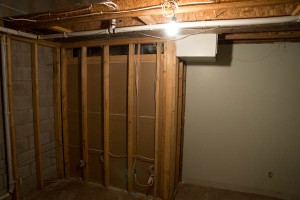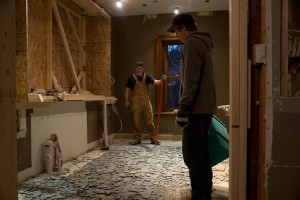We’ve all seen it. That moment in a Mike Holmes just after he says that he, “really, really doesn’t want to go ripping things apart unless he absolutely has to.” Right before he rips everything apart, generally criticizing the previous contractor along the way.
In the case of Boo Manor, Gene’s son Keelan is our own little Mike Holmes. He and a friend have been busily gutting the various bits of the house that are in the process of being renovated: the kitchen, the guest bathroom and the soon-to-be-wine cellar.
Destruction started with the arrival of a waste disposal bin at the property. After that, it didn’t take long for the drywall to start flying. Those bits that could be reused (the kitchen appliances, cabinets and claw foot bathtub) had already found new homes courtesy of Kijiji (and Keelan’s impressive negotiating skills). Out of the bathroom came the rest of the fixtures, including a hideous 70’s vintage plywood vanity, and a surprising array of different eras of flooring and wallboard. What was left was the bare essence of a room, and an awfully uneven floor. While the overall structure of Boo Manor is surprisingly sound, apparently not all previous renovations have been done to the same exacting standards.
The kitchen floor met largely the same fate. Interestingly, floors seem to have been laid on top of previous floors. A relatively hideous (but apparently fashionable at the time) linoleum peeled back to reveal an equally hideous green tile. It was all coming out.
Finally, the drywall from the wine cellar needed to be removed anywhere there wasn’t already insulation in place. Building wine cellars is an interesting challenge. In most houses, the goal is a warm house insulated from a cold exterior. This is accomplished by insulation, with vapour barrier between the drywall and insulation to prevent moisture from condensation. For a wine cellar, the process works in reverse: you want a cold room inside of a warm house. Warm walls get lined with vapour barrier, then insulation, and then the wallboard for the interior of the cellar. Or, alternatively, spray-foam the heck out of it the interior and enjoy insulation and vapour barrier combined in one smooshie product.
Removing the drywall, however, also revealed the presence of some previous tenants. Namely, six mice that seemingly engaged in some form of suicide pact and fell into one of the wall cavities. Inevitably, a house this old is going to reveal some surprises. A few of which will unlikely be unexpected pests.
One other unexpected pest that has been discovered is a squirrel that has taken up residence in the eaves above the kitchen. At this point, we have no idea how it is getting in. But there is a hole somewhere, and it is large enough to allow not just squirrel, but also some pretty sizeable walnuts, judging from the detritus that the squirrel has left in its wake. And, given the quantity of walnut remains that the electricians have discovered as they’ve been laying cable for the kitchen lights, this has been going on for a while now. It is a wily squirrel, however; Gene has been trying to set a trap for it, using peanuts as bait. After three attempts, all Gene has to show for it is a small pile of spent peanut shells.
All in all, though, Gene and his team have been making awesome progress. The result is that the rooms we are renovating have now been gutted, the mice have been removed and the squirrel is still enjoying a free run of the eaves. From here, the work of rebuilding can commence.
