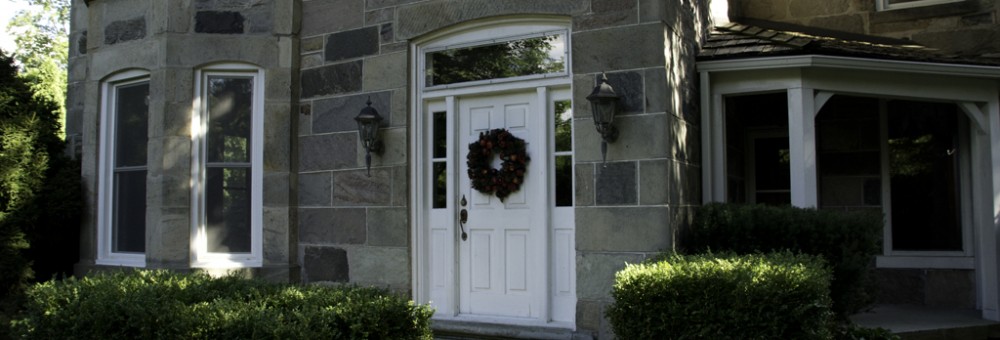In order to satisfy ourselves on the financing requirements for the house, Dianne and I want to get a sense of what we are looking at in terms of renovations on the new property.
For the sake of convenience (and budget), we’re staging the modifications that we make. The first plan is to get the house itself in order, which largely involves renovating the kitchen and two bathrooms, and making some minor changes to the basement to accommodate a media room and wine cellar. Later, we’ll worry about the office and coach house, and still later we’ll tackle storage for the motorcycles and a workshop. Somewhere along the way, we will also build a wall.
A designer and contractor that we referred to quite early on in the process was a woodworker and designer who lives, quite literally, down the road. Even better, he had done all of the previous major renovations on the house, including building the coach house, construction of the addition and renovation of the kitchen. A fairly obvious place to start, then, in terms of talking about what we planned on doing.
Dianne and I scheduled an appointment for yesterday in order to meet with him, find out more about his work and approach, and walk through the house with him to discuss our planned changes. We met him at his workshop, which is also his house, to review some of his previous portfolio, get a sense of how he works, and have a general conversation before walking through the house.
Simply based upon what we had seen in the past, we were impressed with his work. The great room in the new addition is post-and-beam construction, and not just beautiful but breathtakingly well built. The joints and seams are, well, seam-less, even after 17 years. Seeing his own house provided similar reassurance of his craftsmanship. He is in the process of building an additional sunroom and deck on his house, and currently has the posts and beams up and the framing for the overhead roofing in place. Looking at the construction, he is clearly someone that is painstaking in the details.
Even better, he also has the original drawings from the construction of the addition and the coach house to work from. He knows the house well, likes working there, and is really pleased with the changes that we want to make (which basically address previous shortcomings, or finally tackle challenges that were ignored in earlier renovations – simply because you have to draw the line somewhere).
Both Dianne and I were extremely comfortable talking with Gene from the outset. His process is solid, he wants to work collaboratively, he appears entirely fair and objective in his pricing and and his work is both quality and in keeping with our own tastes. So, despite saying that for any professional you should call around, review qualifications and check experience, our process of finding a designer and general contractor pretty much came down to one meeting, a handshake and a glass of wine. Or two.
In fact, we left five hours after we had arrived. An hour meeting had stretched considerably, and had evolved from a discussion with a potential supplier to a conversation over wine with our future neighbours, telling stories and relaxing in the quiet of a country evening. I suspect we’ll have a few more evenings like that.
