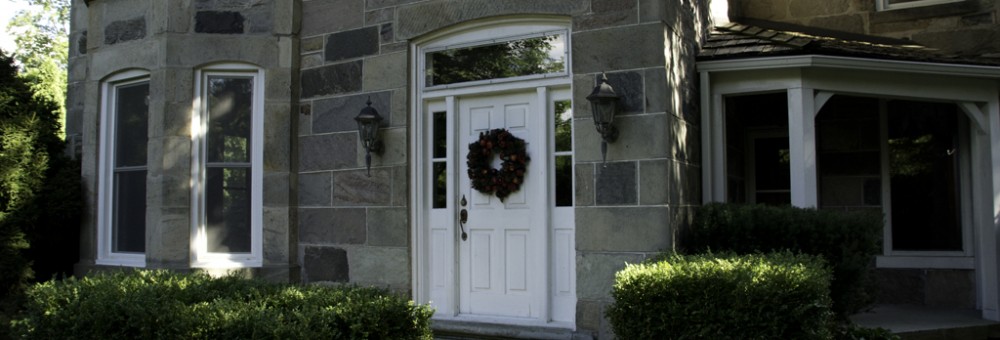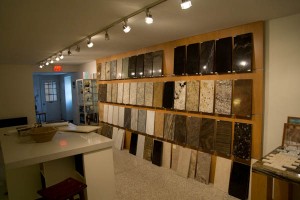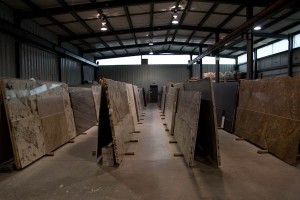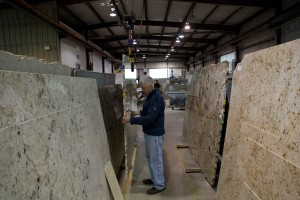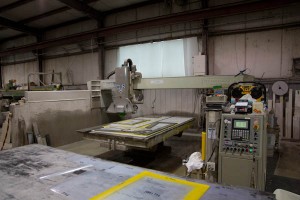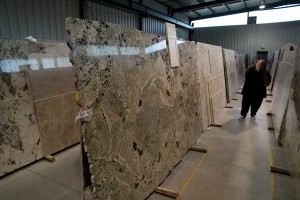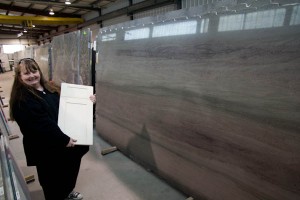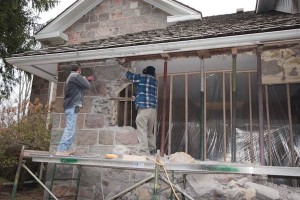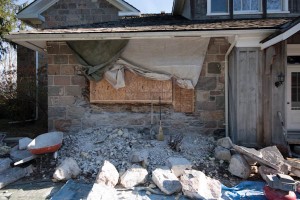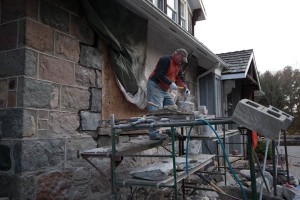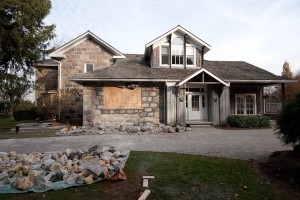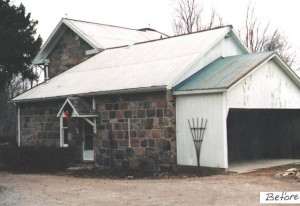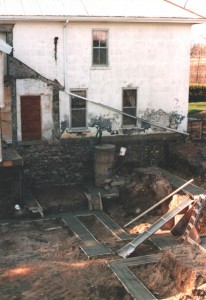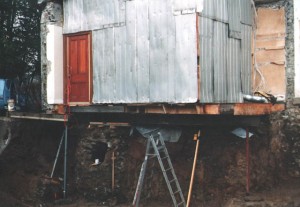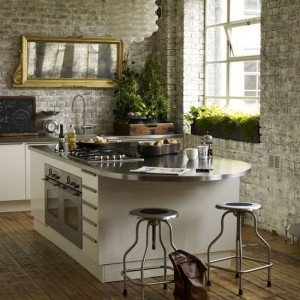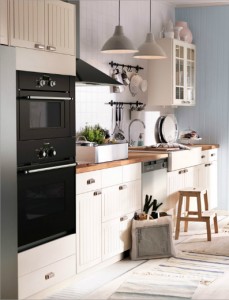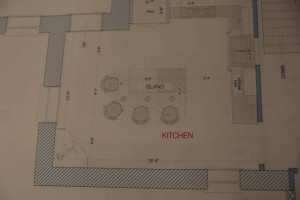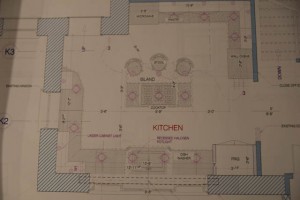And so, it’s that time. The time to pick out what we want in terms of finishings for Boo Manor. Granite, flooring, plumbing, lighting… the works. This is where major dithering and debate can happen, not to mention untold arguments, disagreements, exhibitions of righteous indignation and walking-off-in-a-huff displays of orneriness. This is where a designer earns their keep, delicately negotiating between husband and wife, while trying to ward them off of decisions bordering on, in aesthetic terms, capital offences. Unless, of course, they are working with us. Then they just need to keep up.
The first order of business was finding granite. In that there are much fewer options for granite, and infinitely more in terms of tile, paint and colouring, the theory is that we start with an anchor and work up from there. So we picked up Gene and headed off to London to find some stone.
What we found at our destination was a showroom that looked a whole lot like the showroom that we picked our last granite from. There is a wall of samples, of a reasonable size, that show the types of stone available and the finishing options that can be applied. We hung around for a while, waiting for the granite consultant, considering our options. This, though, is not how Alberto helps you to pick granite. No wimpy samples for him. We’re going back into the warehouse to look at whole slabs.
Granite, when quarried, starts life as a 50,000 lb. block of stone. And no, I am not making that figure up. It’s a block that is about six-by-six-by-nine feet in size. From there, it is cut into a slab that is, depending upon the quality of the stone, either 3/4″ or 1 1/4″ in thickness, but still a good six feet by nine feet in size. And not light. To check out one stone, Alberto had one of the workers turn it around. This involved a ceiling mounted crane that can literally go anywhere in the warehouse, pluck up a stone in hydraulic pincers, and carry it wherever it needs to go.
When you look at a slab, you realize just how much variation there is in stone. Two slabs mere feet apart in the original block can show completely different colouring and pattern. Given that a kitchen the size of ours will use at least two (and probably three) slabs, you need to work with consecutive panels from the same block. And you get to pick your slabs. The actual one that will go into your kitchen. Or bathroom. Or wherever.
Working with Alberto was hilarious. For the most part, he doesn’t think about price. Differences between grades one and five are rounding errors, and from there we progressively move from eek to boing. In his perfect world, every kitchen would be finished with Carrera marble. In fact, he showed us slabs that came from the same marble quarry that supplied stone for sculptures by Michelangelo. Impressive as that is, marble is really not optimal for a kitchen; it is porous, shows scratches and changes colour with time. For Alberto, this is ‘developing a beautiful patina’; and in a bathroom, I might go for it. But I cook with cast iron frying pans, and I’m not about to change, so granite it will be.
Having toured the warehouse in its entirety, we quickly settled on a short list of two slabs. As I said, keep up; we move fast. One was an amazing piece of granite that featured gorgeous, warm colouring – browns, beiges and blacks in a really intriguing, vibrant pattern. Very tempting, and for a while it was my first choice (although I think it never got higher than number two on Dianne’s short list). It would have made a major statement in the kitchen, and pretty much defined the look and feel of the rest of the room. Counters as show pieces. Two years ago, I would probably have gone there, as well. Today, we’re buying for us, not for what other people think of us.
And that led to what quickly became a unanimous choice – a mellow, green and brown granite slab dominated by gorgeous undulations of grey, black and brown; it almost looks sedimentary, but isn’t. That also led us to revisit our choices in terms of cabinet colour (we were going with an ivory cream colour, but have since recanted – we may be decisive, but we’ll still change our minds when necessary). Called ‘sea mist’ or ‘Bora Bora’, depending upon who you ask, it is a fabulous, relaxing, awesome-looking piece of stone. The two slabs in the warehouse, however, are already spoken for. Which will simply not do. Alberto needs to find us three slabs of Bora Bora, stat.
